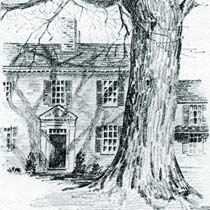 Etching from “Old Sudbury”Pinkham Press, Boston, MA, 1929
Etching from “Old Sudbury”Pinkham Press, Boston, MA, 1929
Sudbury History Center/Museum
About The History Center Museum Exhibits Restoring The ParsonageRestoring Our Home - The Loring Parsonage
A Brief History of the Loring Parsonage
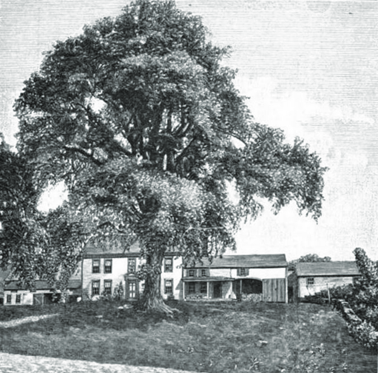 The Loring Parsonage circa 1890Etching by J. S. Conant, from Alfred S. Hudson, History of Sudbury, 1889
In 1639 Sudbury and Wayland were incorporated as a single town with one church. In those days the church was
where town meetings were held. Voters were legally required to attend church both for services and town meetings.
But it was far down the road to the east across the Sudbury River bridge which was difficult to cross in the winter.
An increasing population and difficult travel motivated having a second parish with its own church building. In 1723 a
new meetinghouse was built in the geographic center of the town on the rocky plain near what is now Concord Road.
Since 1706 Reverend Israel Loring had been serving the entire town as minister. After the new church was built he
served only this west parish of Sudbury. The Parsonage was built for him, his wife and seven children. He lived there,
setting the standards and policies of the community, for almost 50 years. Then in 1772 he died at the age 90 just a few
days after preaching what turned out to be his last sermon. His journals and a number of his sermons can be found
online in the Sudbury Archives.
The Loring Parsonage circa 1890Etching by J. S. Conant, from Alfred S. Hudson, History of Sudbury, 1889
In 1639 Sudbury and Wayland were incorporated as a single town with one church. In those days the church was
where town meetings were held. Voters were legally required to attend church both for services and town meetings.
But it was far down the road to the east across the Sudbury River bridge which was difficult to cross in the winter.
An increasing population and difficult travel motivated having a second parish with its own church building. In 1723 a
new meetinghouse was built in the geographic center of the town on the rocky plain near what is now Concord Road.
Since 1706 Reverend Israel Loring had been serving the entire town as minister. After the new church was built he
served only this west parish of Sudbury. The Parsonage was built for him, his wife and seven children. He lived there,
setting the standards and policies of the community, for almost 50 years. Then in 1772 he died at the age 90 just a few
days after preaching what turned out to be his last sermon. His journals and a number of his sermons can be found
online in the Sudbury Archives.
The original Parsonage had just two rooms, one above the other, but it was gradually expanded to the east. Reverend Loring willed the house and property to his youngest son, Nathan. Nathan was in the same Militia unit as Elisha Whelor who married Nathan’s older sister, Mary Loring. The house passed into the Whelor (Wheeler) family then into the Haynes Family.
The property was always a busy and important place. Walter Haynes ran a tavern there from about 1810 to 1830. By 1881 the house was part of a thriving dairy farm run by Elisha Haynes. He shipped milk as far away as Cambridge. By then there were additions on each side of the enlarged house and there were barns and outbuildings.
In 1931 the Town bought the property from the Haynes family in order to have land on which to build the present Town Hall. The barns were removed and the house became the home of the Town Custodian and Fire Chief, then later hosted various Town offices.
The old post and beam building was found to have structural problems, so it had minimal use for many years. Now it is being repurposed for the Sudbury History Center. There is much work to be done, but the Loring Parsonage is on its way to becoming a visible link to Sudbury’s historic past
Research on all of the house's owners and their use of the property is still ongoing. Stay tuned for more finds.
Stabilization Phase
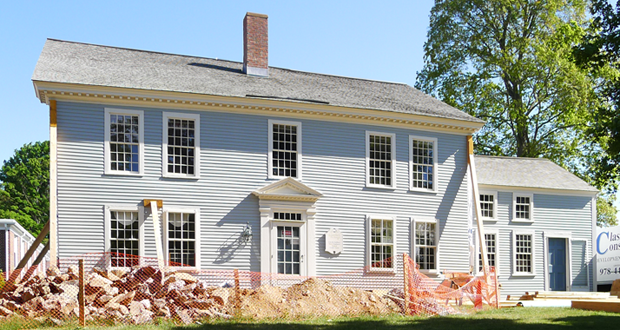 The Loring Parsonage During StabilizationSudbury Historical Society
The main block of the Loring Parsonage has a lengthy history beginning around 1705 as simple two story, two room house.
It underwent substantial renovations and changes over the years probably reaching it's general form (except the roof)
by 1830. The house has had ells on both the east and west sides with the ell on the east side being substantially
larger than it is today up until around 1960. The date of the surviving ell is uncertain, but it is structurally
tied to an old part of the house.
The Loring Parsonage During StabilizationSudbury Historical Society
The main block of the Loring Parsonage has a lengthy history beginning around 1705 as simple two story, two room house.
It underwent substantial renovations and changes over the years probably reaching it's general form (except the roof)
by 1830. The house has had ells on both the east and west sides with the ell on the east side being substantially
larger than it is today up until around 1960. The date of the surviving ell is uncertain, but it is structurally
tied to an old part of the house.
The house is built using post and beam construction. It has a massive hewn frame assembled with mortises, tenons and wooden pegs. This required a great deal of skill: shaping tongues and grooves, boring auger holes, making wooden pegs, and finally fitting all these neatly together required the tools and the training of a carpenter
The current building has structural issues that are inherent to post and beam construction. Moisture tends to accumulate in the mortiseand tenon joints and cause the timbers to rot. Some of the roof structure was never fully "tied down" and/or has shifted. Before work on repurposing and expanding the building can be started, the existing building needs to be stablized.
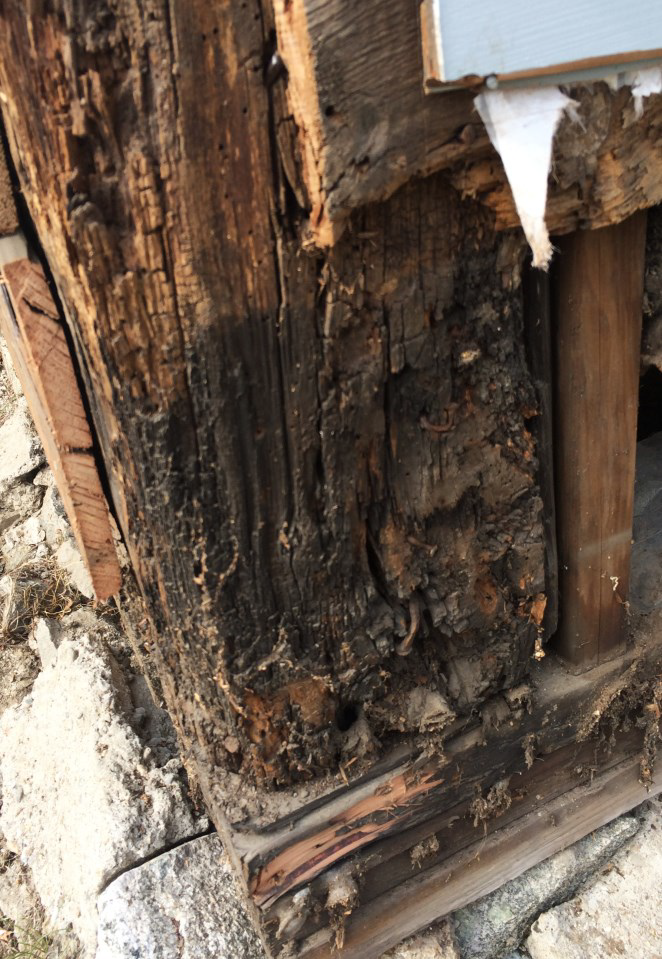 Rot in the west corner of the buildingSudbury Historical Society
Rot in the west corner of the buildingSudbury Historical Society
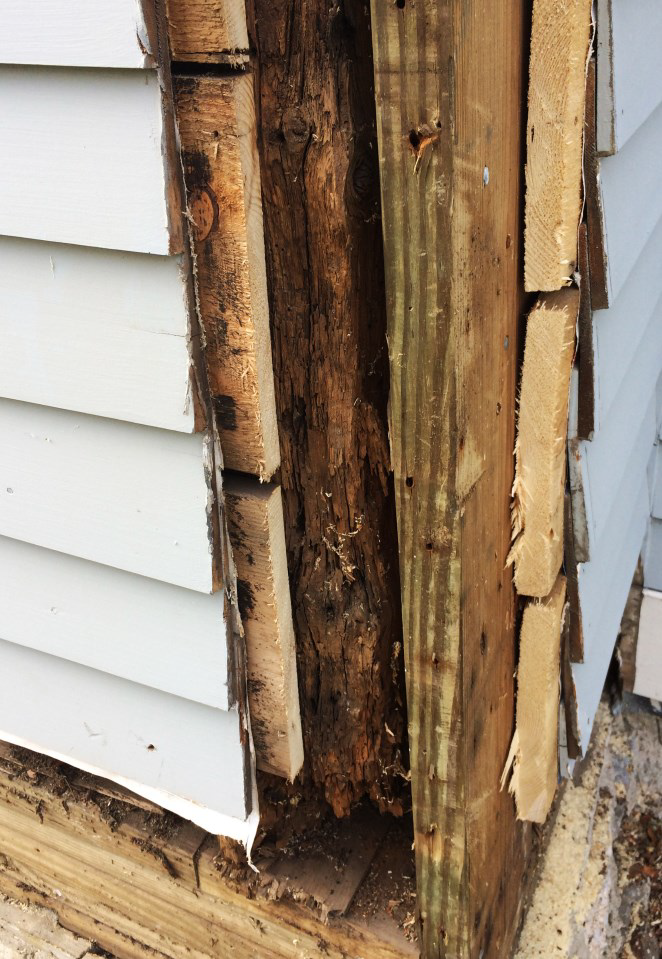 Rot in the east corner of the buildingSudbury Historical Society
Rot in the east corner of the buildingSudbury Historical Society
During the summer of 2016, the stabilization of the building was undertaken. Rotted sections of the frame were replaced and the entire frame solidified. The building is now structurally sound and ready for the next phase of work to begin.
Reconstruction Phase
After stabilization of the Loring Parsonage is complete, we'll start reconstruction of the interior of the building and an expansion of the ell to provide a new entrance to the building.
Included in the repurposing plans are:
- Museum exhibition galleries
- Elements of architectural study to teach about early colonial building methods and design
- A research lab with access to the SHS’s archival collections and reference library
- Meeting rooms for educational programs, school visits, and community use
- A visitor’s center to welcome residents and tourists
- Accessible work spaces for volunteers and researchers
- An ADA compliant lift and restroom
- New HVAC/Electrical/Plumbing/Fire suppression systems.
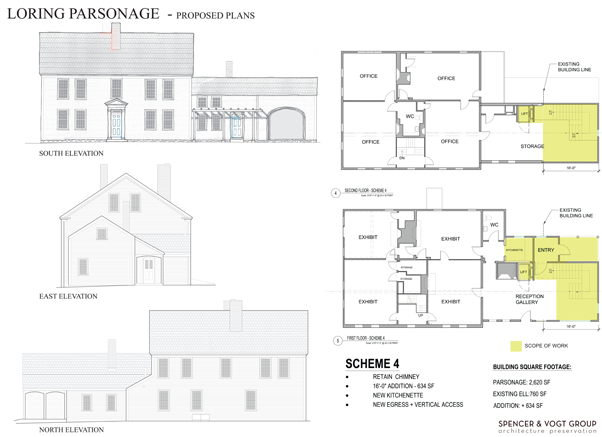 Overall Plans for ReconstructionSudbury Historical Society
Overall Plans for ReconstructionSudbury Historical Society
After meetings between the Sudbury Historical Society’s Facilities Committee and the Town’s Permanent Building Committee, Historical Commission, and Historic Districts Commission, the HDC has granted a Certificate of Appropriateness for the plans for the reconstruction of the Loring Parsonage as the Sudbury History Center. Since this building is municipally-owned, we will adher to public procurement laws for the reconstruction.
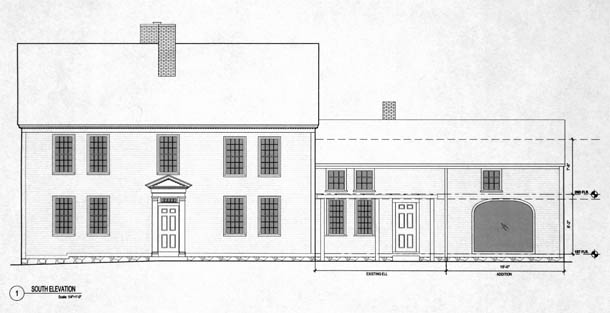 View of the South Side of the Repurposed BuildingSudbury Historical Society
The plan preserves the main block of the house and the existing ell
at the west end, and then adds an extension onto that ell. Museum
galleries will be located on the first floor of the main block and work space for SHS staff,
volunteers, and researchers will be located on the second floor along with the SHS’s special archival
collections. The entire site will be made accessible for persons with disabilities. The ell will
also contain an accessible restroom and a small lift in order to allow
access to the second floor along with a code compliant staircase. These are features that have been
lacking in our current space in
Town Hall and it was important to the SHS that the new facility accommodate these needs so that
talented and dedicated people would not be prohibited from working at the History Center due to
access issues.
View of the South Side of the Repurposed BuildingSudbury Historical Society
The plan preserves the main block of the house and the existing ell
at the west end, and then adds an extension onto that ell. Museum
galleries will be located on the first floor of the main block and work space for SHS staff,
volunteers, and researchers will be located on the second floor along with the SHS’s special archival
collections. The entire site will be made accessible for persons with disabilities. The ell will
also contain an accessible restroom and a small lift in order to allow
access to the second floor along with a code compliant staircase. These are features that have been
lacking in our current space in
Town Hall and it was important to the SHS that the new facility accommodate these needs so that
talented and dedicated people would not be prohibited from working at the History Center due to
access issues.
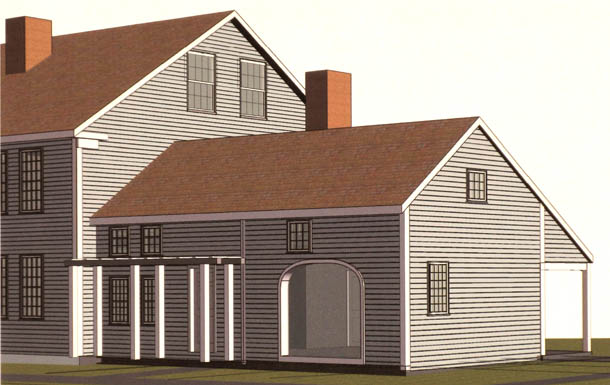 Rendering of the Expanded EllSudbury Historical Society
The main entrance will be at the rear of the building through a covered porch.
Upon entering visitors will be welcomed into the visitor’s center and gift shop.
New architectural elements in the ell area include a trellis and arched glass
window that recall the look of the past in a contemporary way. The SHS is
pleased with the results of our collaboration and we hope that future visitors
will also enjoy the facility as well.
Rendering of the Expanded EllSudbury Historical Society
The main entrance will be at the rear of the building through a covered porch.
Upon entering visitors will be welcomed into the visitor’s center and gift shop.
New architectural elements in the ell area include a trellis and arched glass
window that recall the look of the past in a contemporary way. The SHS is
pleased with the results of our collaboration and we hope that future visitors
will also enjoy the facility as well.